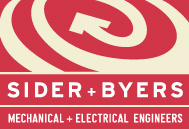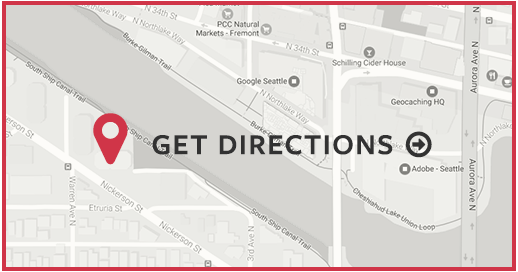
CENTRAL PIERCE FS 60
KITCHEN
Location:
Spanaway, WA
Client:
Central Pierce Fire & Rescue
Architect:
TCA Architecture
Completed:
2016
Size:
19,500 SF
Complete renovation to the existing 13,300 square foot headquarters fire station also included a 6,200 square foot addition. Multi-phase design and construction was required to meet uninterrupted service and administrative needs of the facility. Received gold award by Firehouse Station Design Awards.

