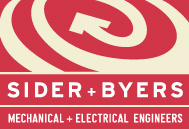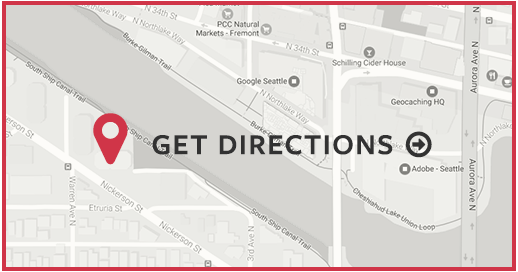
GETHSEMANE LUTHERAN CHURCH
Location:
Seattle, WA
Client:
Compass Housing Alliance
Architect:
SMR Architects
Completed:
2012
Size:
64,135 SF
This seven-story, mixed-use project provides 50 units of affordable housing, day shelter on first floor, rooftop deck with garden, renovation of church sanctuary building, community spaces, offices, and manager units. Church spaces include chapel, social meeting spaces, small kitchen, offices, and classrooms.

