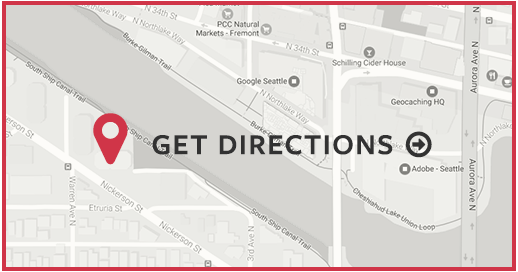
Grays Harbor Fire Station 2-1
Location:
Aberdeen, WA
Client:
Grays Harbor Fire District 2
Architect:
TCA Architecture
Completed:
2020
Size:
16,461 SF
New fire station building adjacent to an existing fire station and associated site improvements. Interior spaces include (3) apparatus bays, (4) crew sleeping rooms, crew living spaces, and support areas. A mezzanine/upper floor is planned for storage and utility spaces. Site works included a septic system, parking area, drive lanes, and front and rear apparatus aprons.

