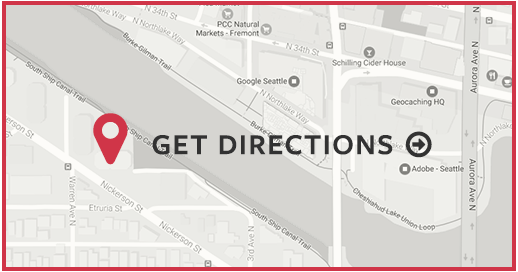
HIRABAYASHI PLACE
Location:
Seattle, WA
Client:
Interim CDA
Architect:
Mithun
Completed:
2016
Size:
94,342 SF
Hirabayashi Place is a 7-story mixed use building with 6 floors affordable, transit-oriented residential units above and a daycare and amenity space at ground floor. Green roof and rooftop outdoor play space. The project, named after Gordon Hirabayashi, honors the community’s local Japanese American civil rights hero, as well as pays homage to the rich cultural history of the neighborhood.

