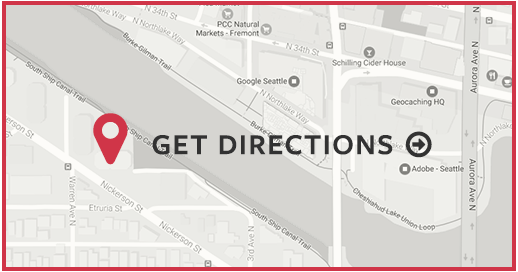
MUKILTEO CITY HALL
Location:
Mukilteo, WA
Client:
City of Mukilteo
Architect:
ARC Architects
Completed:
2009
Size:
19,000 SF
The city council chambers open to a 2-story gallery and two floors of city offices. The sustainable design includes geothermal piping for heat control, natural daylighting, bio-retention swales and rain gardens, and a 2,900 square foot green roof over the council chambers.

