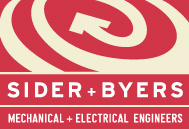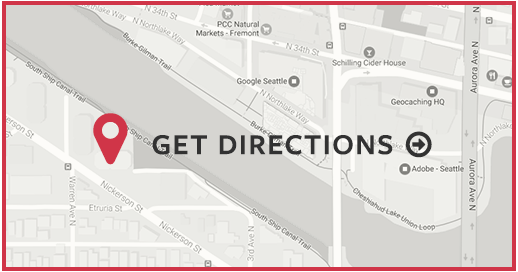
SHORELINE FIRE STATION 63
Location:
Shoreline, WA
Client:
Shoreline Fire Department
Architect:
TCA Architecture
Completed:
2020
Size:
16,461 SF
The new 2-story building has four apparatus bays with three of them as drive-through. The first floor has offices, work areas and training room. The second floor has crew quarters and mechanical spaces. There is a training area on the back of the building which includes a second story roof to practice ladder rescues.

