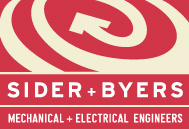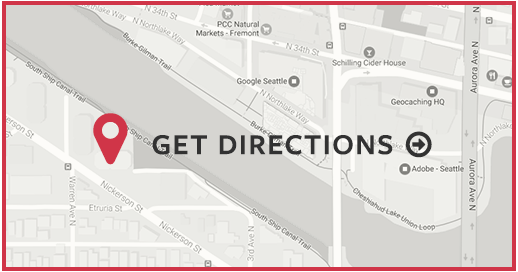
YWCA Home At Last
Location:
Tacoma, WA
Client:
YWCA
Architect:
SMR Architects
Completed:
2021
Size:
51,123 SF
New 7-story building with 55 units of affordable family housing. Units include studios, 1, 2, and 3 bedrooms. Residential lobby, property management, and amenity spaces are located at ground level. Approximately 3,000 sf of commercial space for expansion of YWCA programs will also be located on the ground floor. The project will feature an exterior south facing courtyard.

